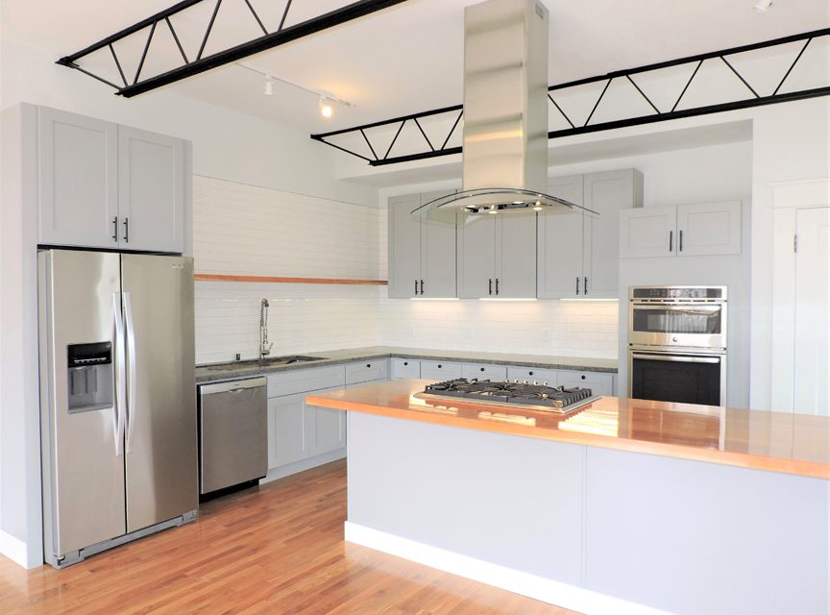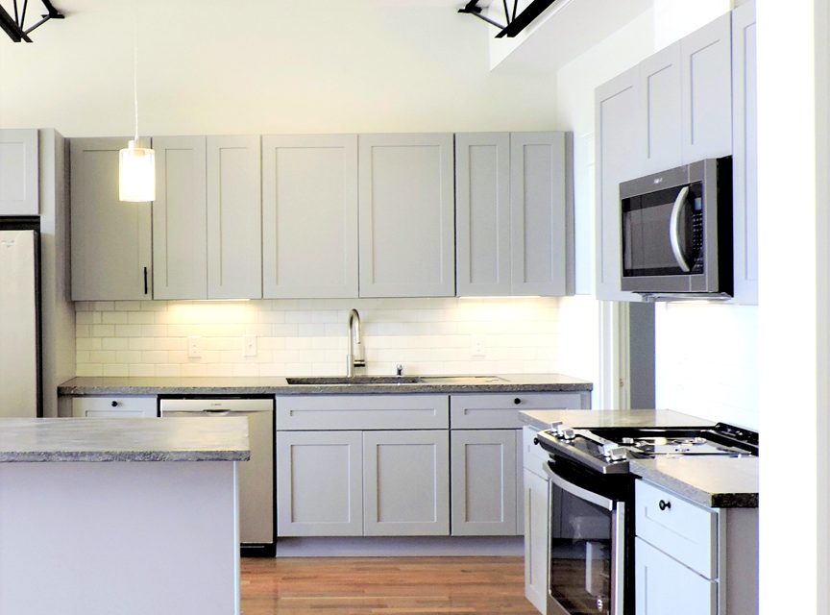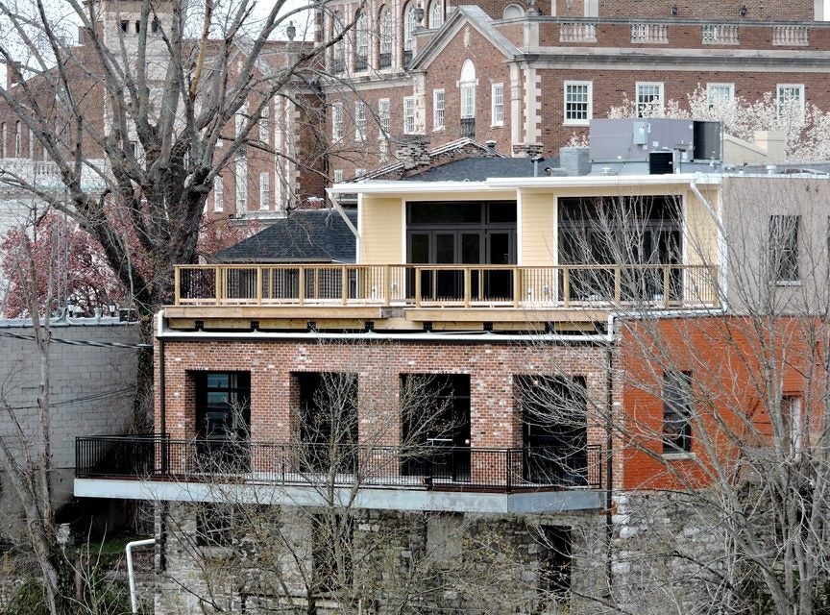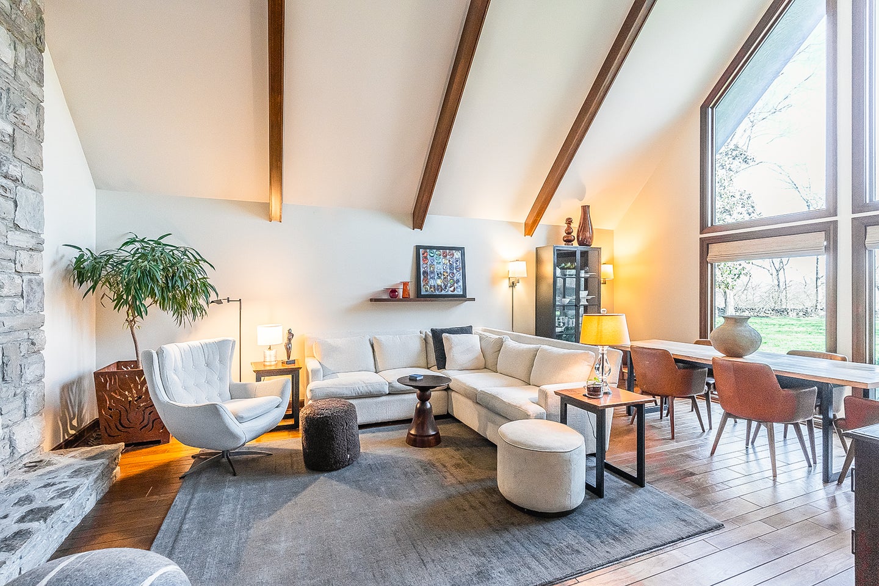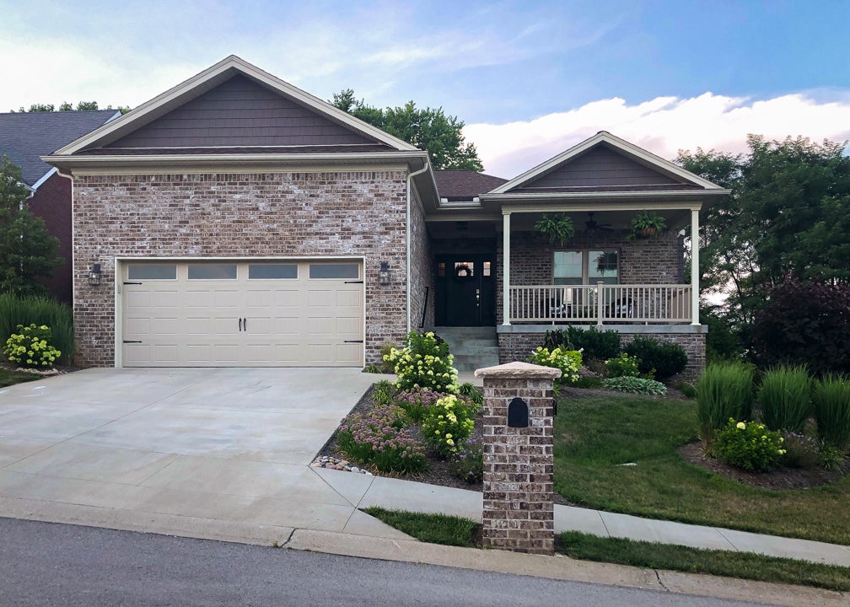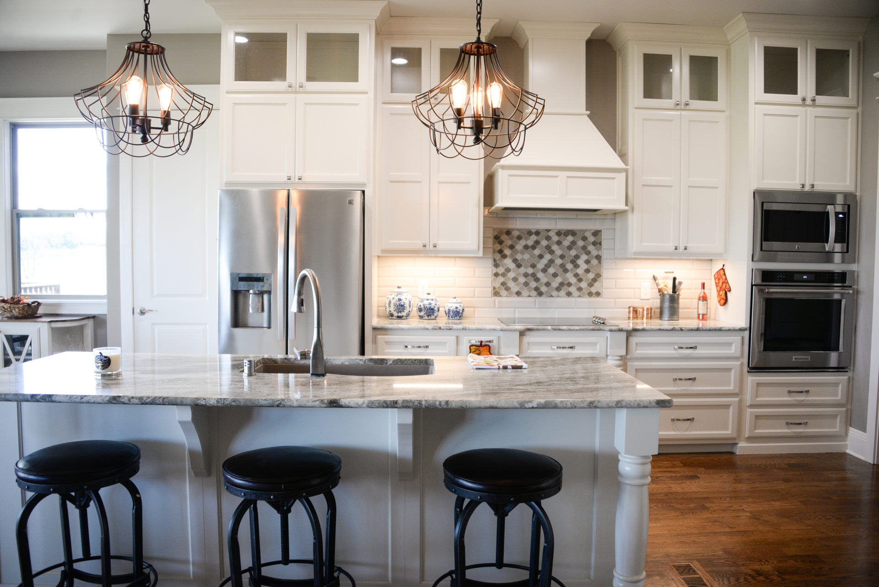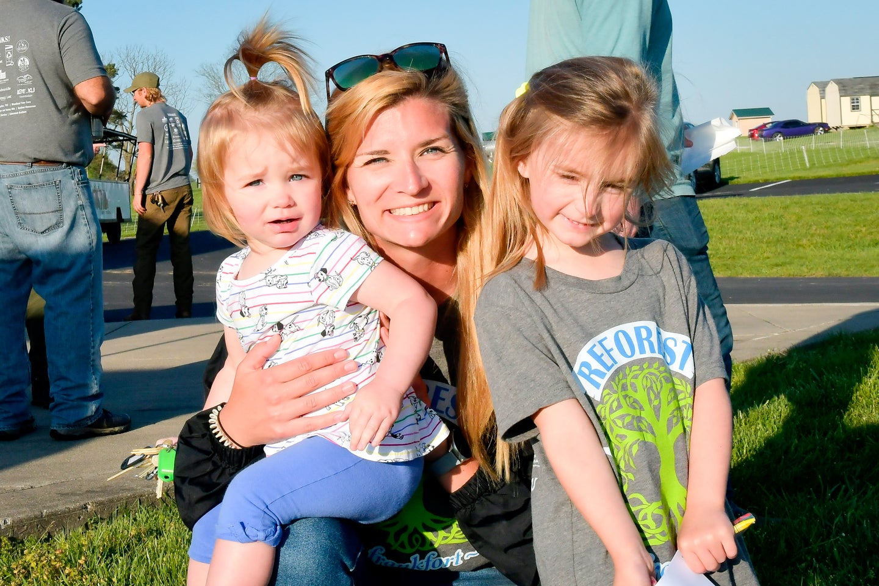A West Main Street address in any city would usually signal a highly sought after downtown living option close to work, shops and cultural options. The same characteristics apply to luxury apartments nearing completion at 109 W. Main St. in Downtown Frankfort.
Three years into development, the fully redesigned historic building features 5,000 square feet of eagerly anticipated commercial space and 5000 square feet in three industrial modern apartments. Those who have seen the residential units are amazed at the bold vision of its owner and developer, Joe Berry, from Wildberry Urban.
The back exterior can be seen from across the river. Balconies cantilever over the commercial space below. Stretched high above the river, the view from these balconies is worth the price of admission (or a lease in this case). Bright, well-lit open spaces immediately bring to mind modern urban living expected in Manhattan or Chicago.
Imagine open concept living with a stunning outdoor living area framed by a water view. Think how practical a two bedroom, two bathroom unit would be near the state Capitol. Here is an inside look at modern, urban living options unlike any residence in Frankfort.
- Origins: The origin of this building began at the turn of the 20th century. The first recorded use of the building was a shop for building carriages. It has been part commercial, part garage with later occupancy serving as home of the Vatter Motor Company, the Cycle Center and T Boat Marine. The second floor supported a small hotel and residential rental units. Cleared of its industrial history, the building today retains its original character, a perfect backdrop for modern industrial appeal.
- Location: The building is located near the intersection of Capital Avenue, West Main and High streets. It sits across a small parking lot from local watering hole Bourbon on Main. With first floor commercial space designed with a restaurant or brewery in mind, the building could easily become the anchor for a local entertainment district. As a true urban live-work location, it adjoins the banking center and business district of Downtown. It is waterfront living in a downtown environment.
- Design: Taking full advantage of the river as a backdrop, the two river-facing 1600 square foot residential units are designed with an open concept floor plan to maximize scenic views. Entrances are from a generous hallway accessed by a quick flight of stairs from the street. With the great room and kitchen areas open to the views, private spaces are found within interior walls.
- Details: A simple, modern color palette of white, black and gray accent the abundant natural light. Black steel girders and concrete counter tops add to the industrial character of the spaces, while high gloss tile and stainless steel appliances add a modern aesthetic. Hardwood floors and track lighting provide warmth.
- Amenities: As small towns often prove, a very short walk takes you to cultural activities, such as The Grand Theatre, art galleries, historic homes, museums and churches. There are numerous eating establishments, retail shops and unique grocery options only steps away. Community activities like the downtown Frankfort summer concerts on the lawn of the Old Capitol provide lively gatherings for residents and visitors alike.

