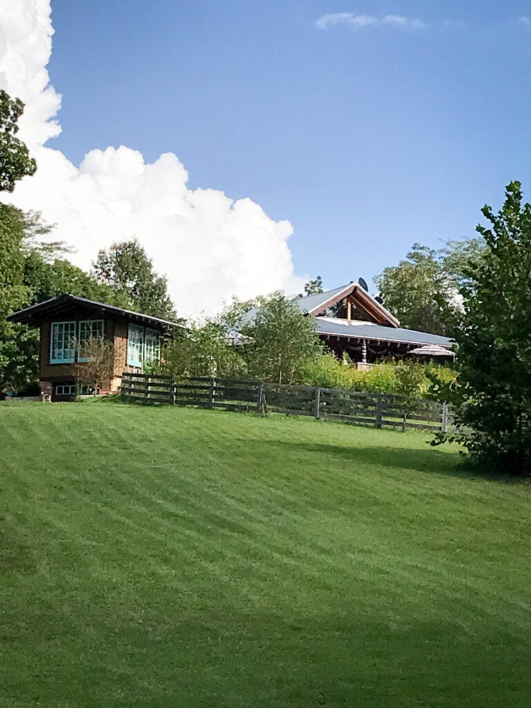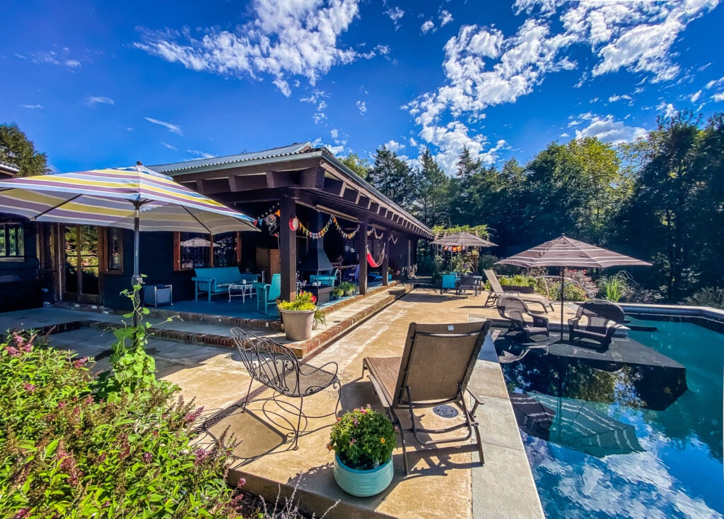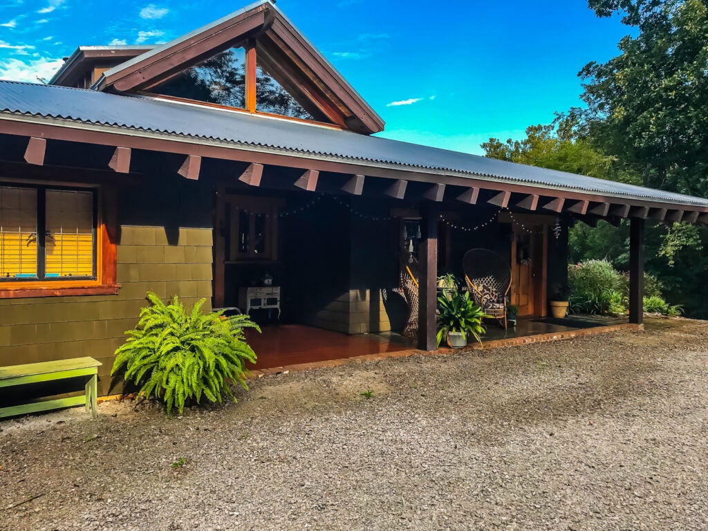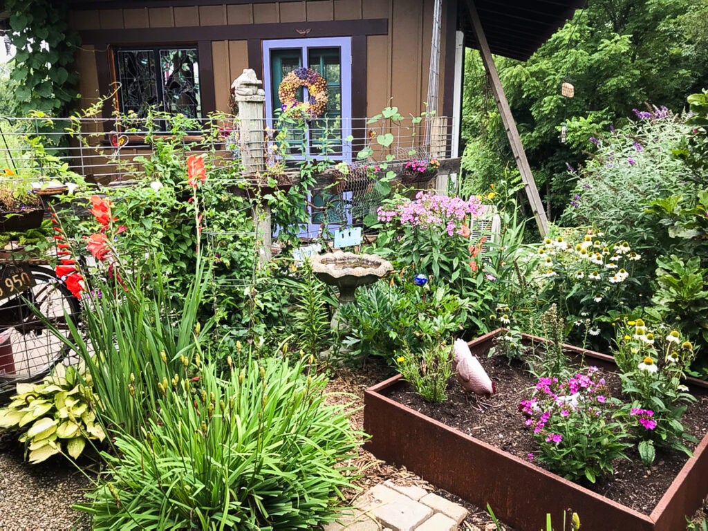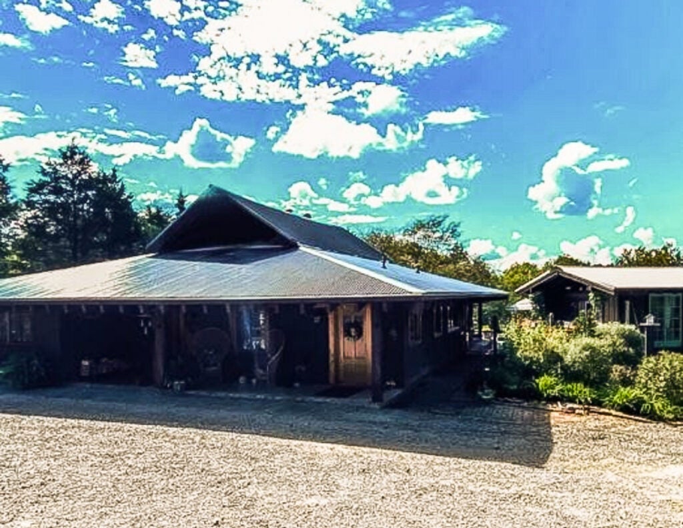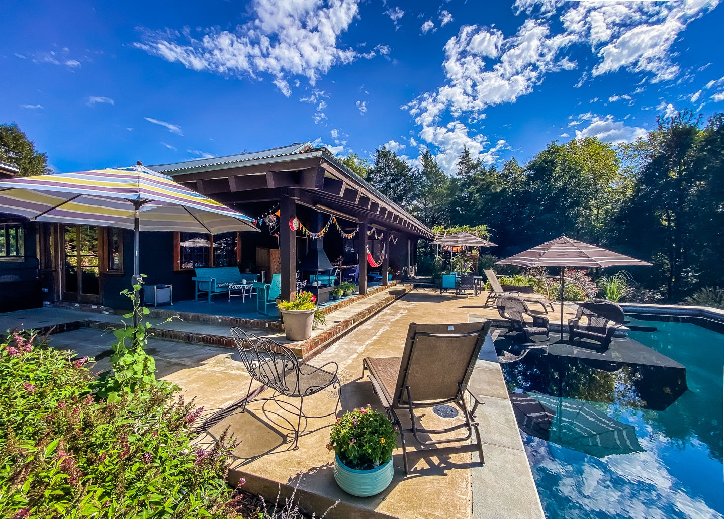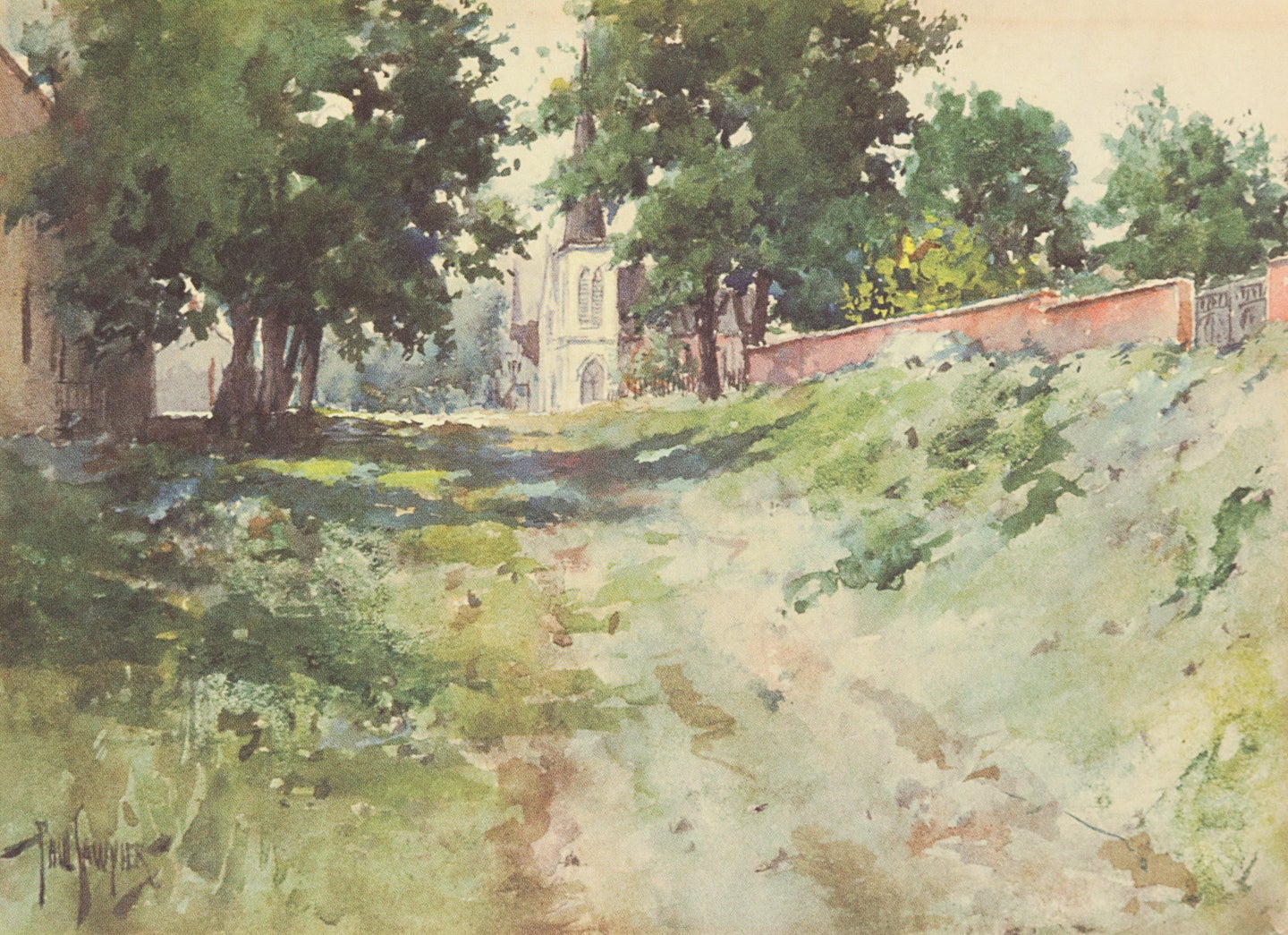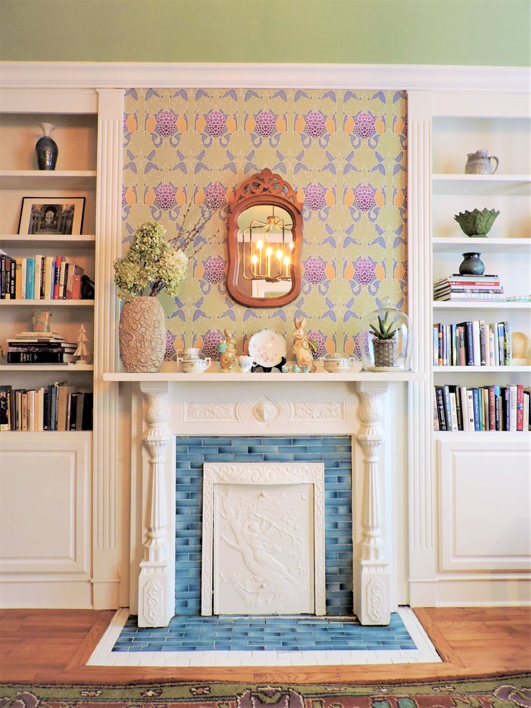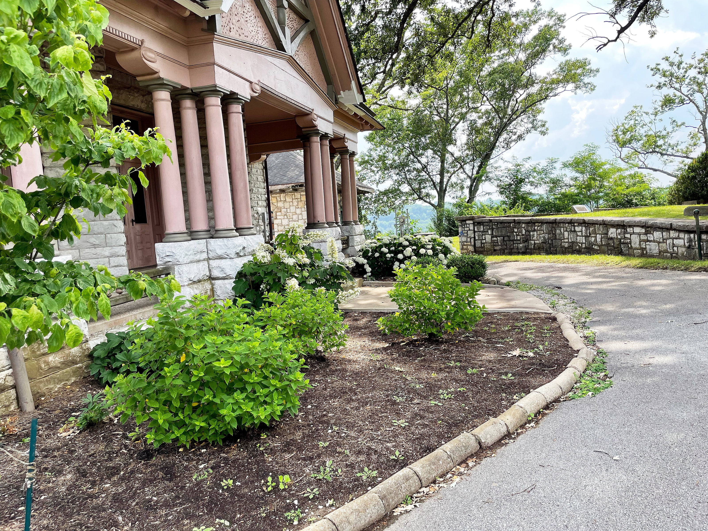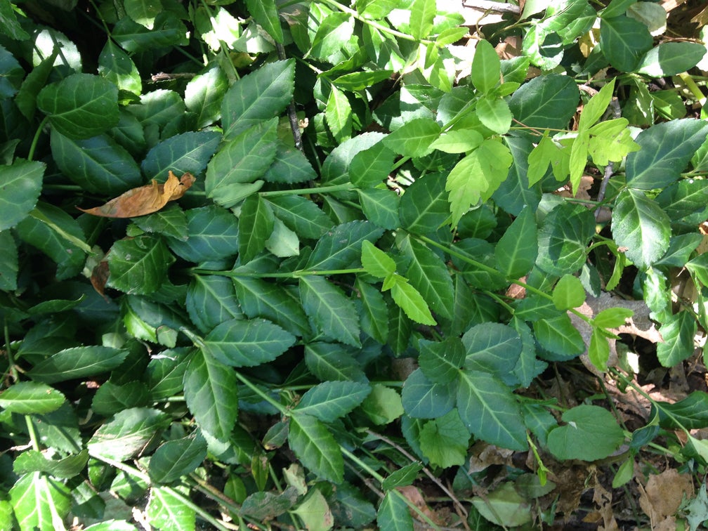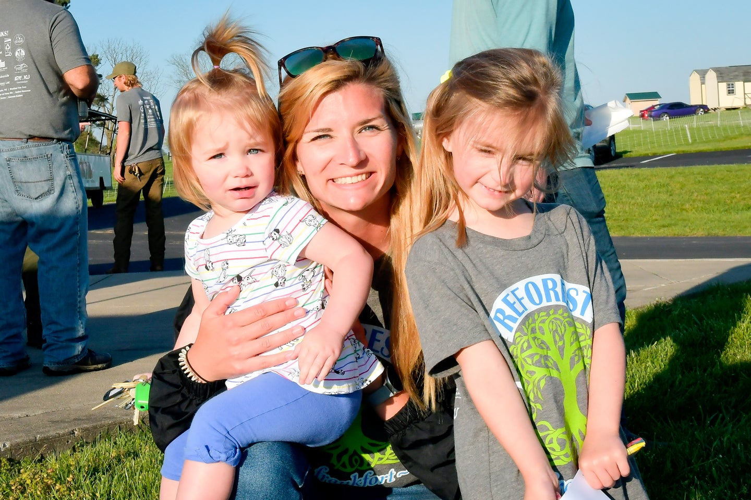In the northeast corner of Franklin County, there is an enchanted home. Built with artisan craftsmanship straight from the heart — and with the shedding of more than enough blood, sweat and tears — the home of Jim and Martina Glasgow has evolved into an eclectic, comfortable home full of personal style. Situated on 18 acres on a beautiful stretch of the North Fork of Elkhorn Creek, the home is a perfect example of living in nature, with modern comforts. The quiet expressiveness of its owners is found around every corner and in every gesture. It is not just a dwelling, but a statement of love.
Visiting the home is a tour of both the art world, and the natural world. The exterior is as interesting as the interior. Taking more than two years to build — with more being added to the compound each year — Jim and Martina took the time to source materials true to an architectural aesthetic rarely found in Franklin County. Taking cues from the architectural style and Japanese influences of historic (early 20th century) California architectural firm Greene and Greene, known for their “ultimate” Arts and Craft bungalows. What stands is a beautifully built home whose exterior supports the Greene and Greene philosophy of bringing the fundamental mechanics of the structure into view — posts, beams, rafters, joints, pegs — using natural materials. With these characteristics, the exterior begins to tell a romantic, enchanting story.
- Architectural Style. Built using the distinctive method and style of Greene and Greene, the home features exposed tail rafters that extend beyond the roof deck, thickly trimmed contrasting windows, and both transom and clerestory windows. Deep overhangs create shadow and shade. A single high gable of glass adds height and drama for the interior. Rustic, irregular clinker bricks provide an earthy foundation for steps and accent areas.
- Natural Surroundings. The rustic home was positioned above wide views and the surrounding Elkhorn Creek. One of the reasons for purchasing the property was the natural swimming hole created by a former railroad tunnel. Colorful flowers and mass plantings compliment both the neutral tone exterior color and the lush views. Stepping out the back door provides expansive views of everything nature reveals.
- Natural and Repurposed Materials. Many of the windows were sourced as salvage from a home in the Highlands neighborhood of Louisville. The steel framed windows (with leaded glass divisions) determined the size and placement of window openings around the home. A modern version of shake (shingle) siding, wide redwood trim and expansive glass adds personality. The cypress doors with transom inserts were custom made by craftsman Tim Klarer, who also served as the primary builder. The owners installed the many 100 pound corrugated steel roof panels themselves.
- Added Structures. To add to the quiet livability of the home and its surroundings, a detached yoga studio with large, full view, doors and windows was constructed just steps from the house using the same exterior building style. Pretty blue-green trim, with a bit of periwinkle, adds a feminine touch. A large wooden barn to house equipment and a gym is positioned near the house.
- Modern Amenities. The recent addition of a heated, saltwater pool positioned with elevated views of the nearby flower fields and the creek is just steps from the back door. The eclectic, whimsical collection of outdoor décor and furnishings adds more personal style.
