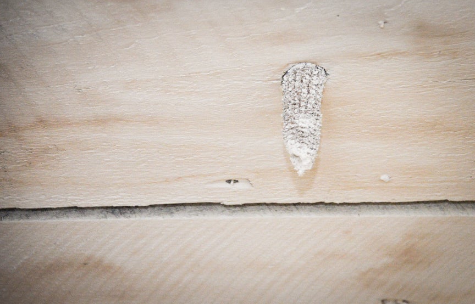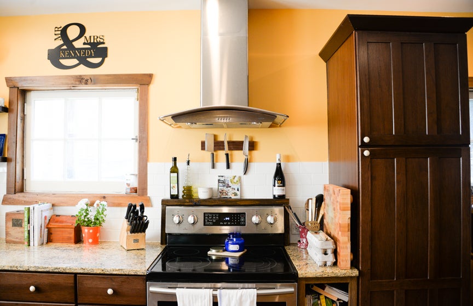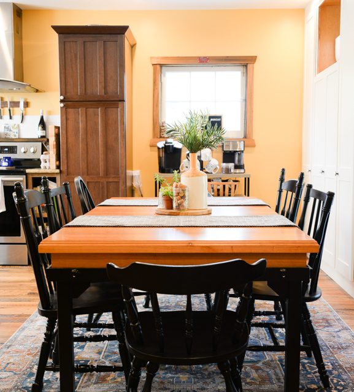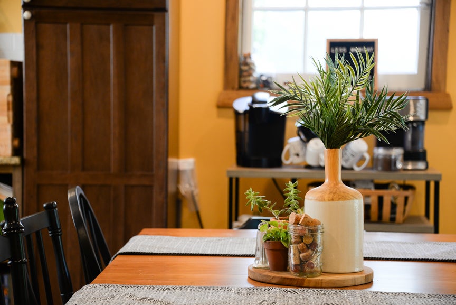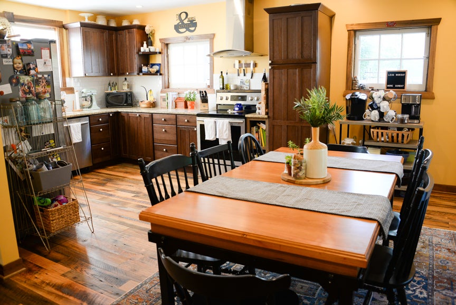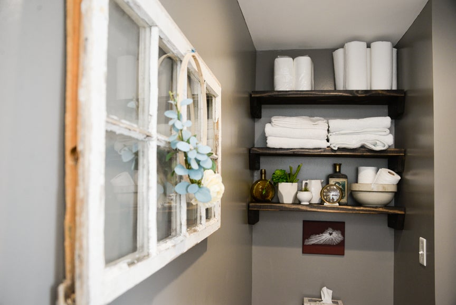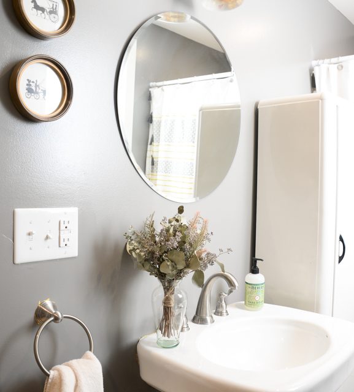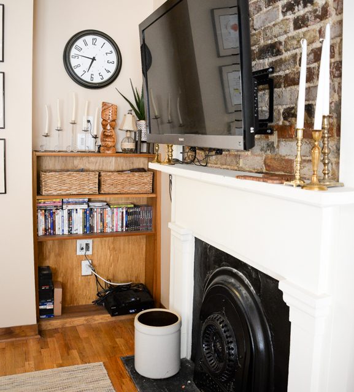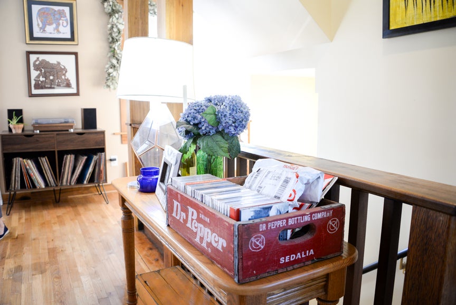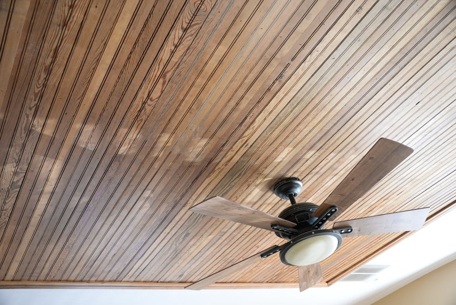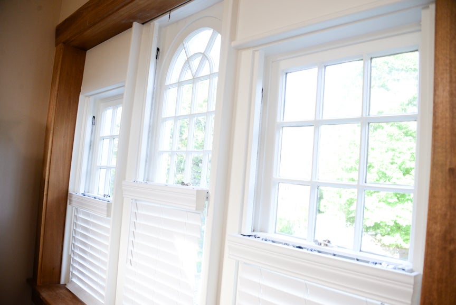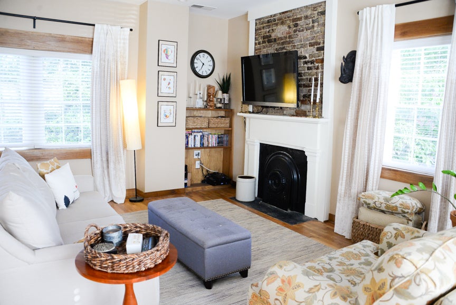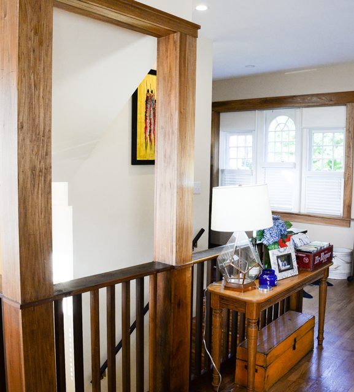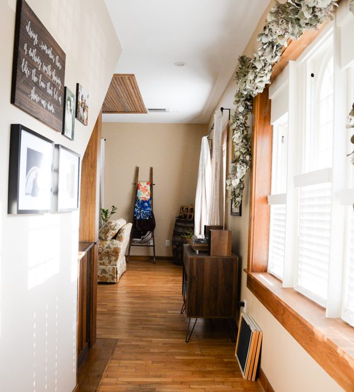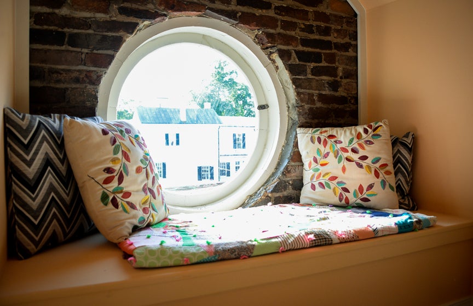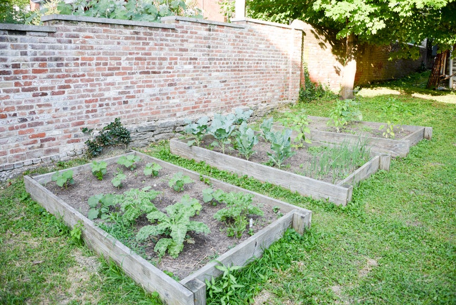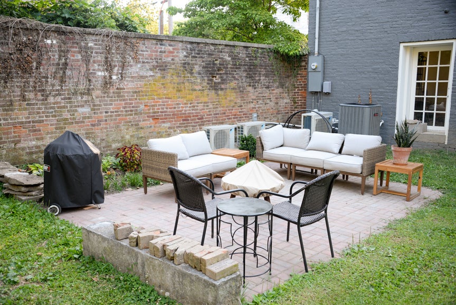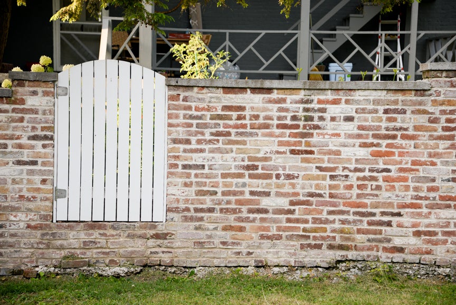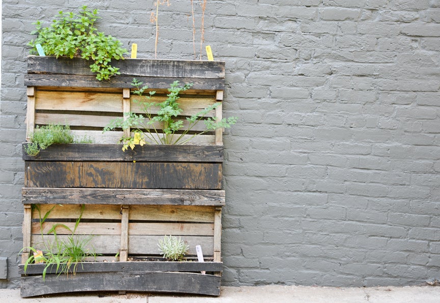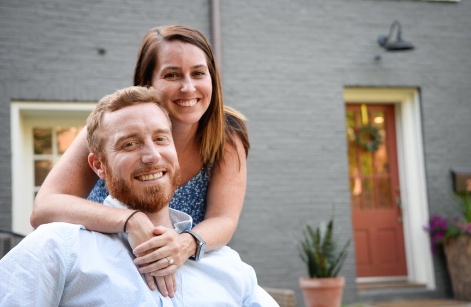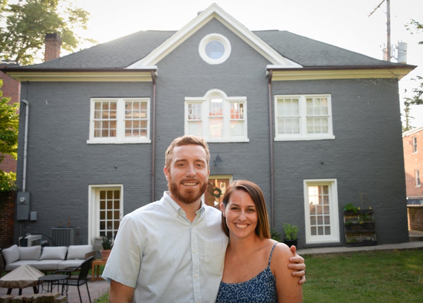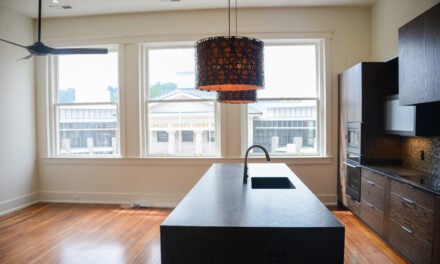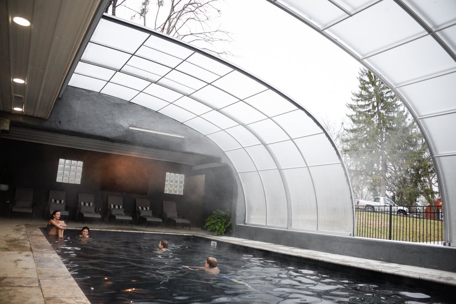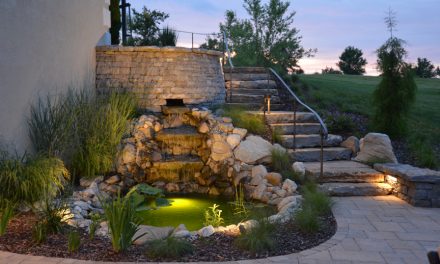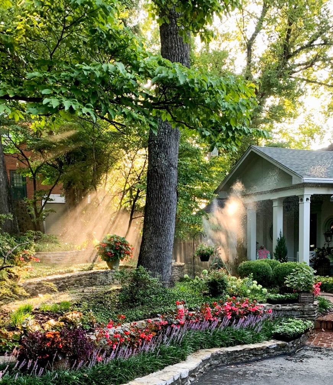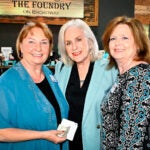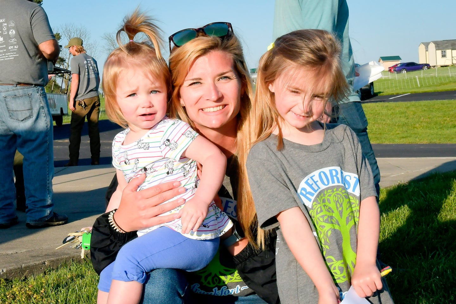Turning onto Petticoat Lane, there is a feeling that one may encounter a horse and buggy filled with young ladies shaded with ruffled parasols. It’s a narrow, charming street tucked in the historic district of downtown Frankfort. Brad and Ashley Kennedy live in a remodeled 19th century carriage house that sits directly on the lane.
The three-story painted brick residence sits on land that is said to have been owned by the infamous Aaron Burr. Built in the 1850s, it originally served as a carriage house to the Macklin House that fronts Washington Street. In addition, this important landmark holds the distinction of being one of the only remaining carriage houses in Frankfort.
Repurposing history
In recent years, the carriage house was sold to a neighbor on East Main Street who lived next door. He completely remodeled it, installing new electrical, plumbing and HVAC. The Kennedys then bought the carriage house in September of last year, marking the start of a “repurposed history” for the structure as a single family residence. What began as shelter for horses and carriages has been renewed in the 21st century as a light-filled two bedroom, two bath home with a spacious loft.
The couple says they love the character of their new home. “There are some really nice architectural, creative things they did when they renovated,” Brad remarks. There are exposed beams and brick in parts of the house as well as original circular windows. Ashley adds, “The house is interesting and quirky. That’s what we like about it.”
It’s obvious that the Kennedy’s home is a bit “quirky” because the main entrance doesn’t face Petticoat Lane. The front door is actually situated on what used to be the back of the house making for a bit of a secret entrance, complete with a stretch of lawn, a patio area and vegetable garden.
Along the back edge of the patio that Brad constructed is a large, rectangular stone that the couple was planning to remove until they found out it’s original purpose. “We were just going to remove it, and then someone told us it was what people stood on to mount horses,” Ashley explains.
Living in history
The entrance opens into a large kitchen featuring a hand-crafted oak table. “This table was made from wood from my family’s farm in Indiana. Then my cousin welded the bottom. It’s so awesome,” Ashley says.
Antique bottles, nice linens and fabrics create a cozy feel to the home. “We like old stuff,” Ashley says with a smile. “And I love to antique.” Brad describes the decor as eclectic and earthy.
For their wedding, which was on New Year’s Eve last year, Brad and Ashley collected 200 gold and brass candlesticks to cluster on tables. “We did quite a bit of antiquing to get things for the wedding!”
In the bathroom on the first floor, a white metal floor cabinet holds toiletries and linens. “I went shopping at my mom’s house. She used this as a spice cabinet so you can still smell some of the spices in here and her list of what you can use spices for is still attached with a magnet on the inside of the door,” she adds.
A large unfinished room on the main level is their current remodeling project. “This will be our master bedroom at some point. We’re not in a big hurry to get in here, but it will be nice when it happens,” Brad explains. “We really like that it opens up onto the patio, too,” Ashley says. There is a door from this unfinished space to the outside.
Brad and his cousin have laid the wood floors and some preliminary work to the room has been done. Ashley points out a unique feature of the future bedroom. “We found a corncob stuck in a hole in the ceiling,” she says pointing up. “It’s one of the most interesting things we’ve found in the house so far.”
The second floor houses their current master bedroom, a full bath and main living area. A brick fireplace is the focal point of the living area. But the multiple windows are stunning on this level. Matching circular windows face one another on the front and back of the building. One has a wide, inset ledge where little ones might spend time creating their own imaginary world.
Up another flight of stairs is a third floor loft with low, angled ceilings. “We see this as a kid space some day,” Ashley explains, looking around. A bed is nestled into one side of the loft with an area for a couch and a future play area located on the other side of the stairwell.
Downtown convenience
Brad, who grew up in Frankfort, works as a seventh- and eighth-grade social studies teacher at Second Street School. “I can walk to Second Street, which is great,” he says. Brad also coaches the Frankfort High School and Frankfort Middle School soccer teams. “We have a lot of friends who are of similar age and similar lifestyle who live right downtown. We walk to each other’s houses and get together for whatever’s going on around town,” he remarks.
Ashley is a self-professed transplant from London, Kentucky, who works in the Attorney General’s office as a prosecutor. “Living downtown, we can walk to a wine tasting, go to the Farmer’s Market or I go to the library a lot. I love that we can come home, park our car and walk to wherever we want,” Ashley explains.
Brad and Ashley are comfortable in their cozy home on Petticoat Lane, enjoying friends and family close by. “I was kinda on the fence about this house when we were looking,” Brad says shaking his head. “I didn’t have the vision that Ashley did, but she’s persuasive! I’m thrilled that we ended up here. We hope to be here for a long time. “Ashley interjects, “I’m never moving. I love it here.”

