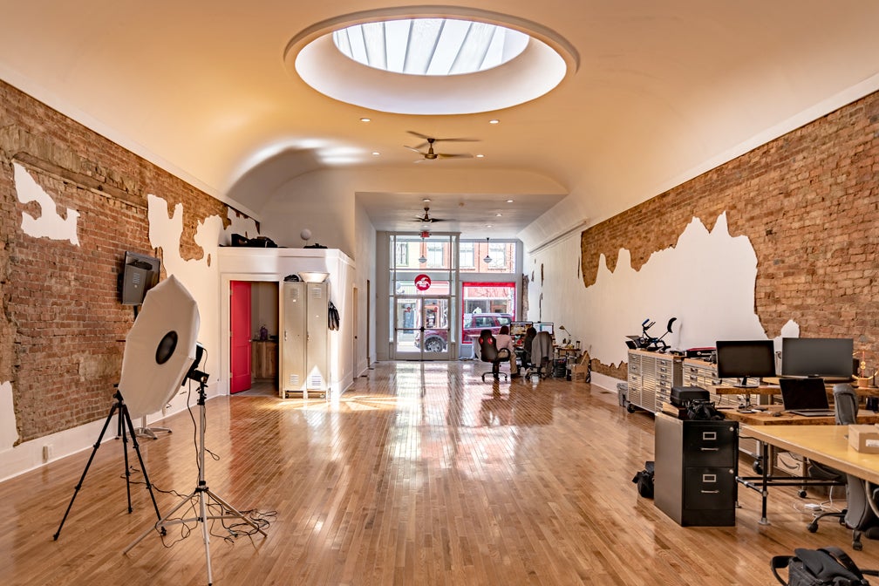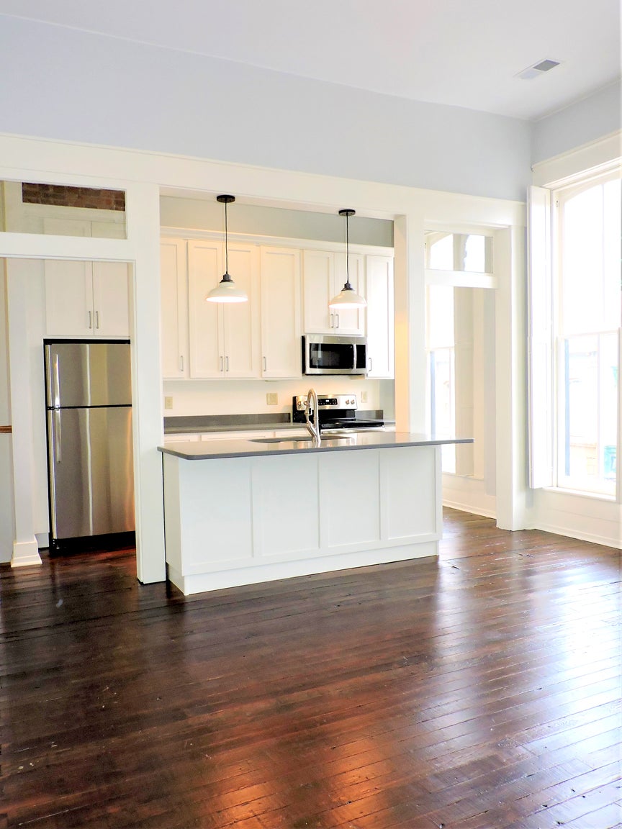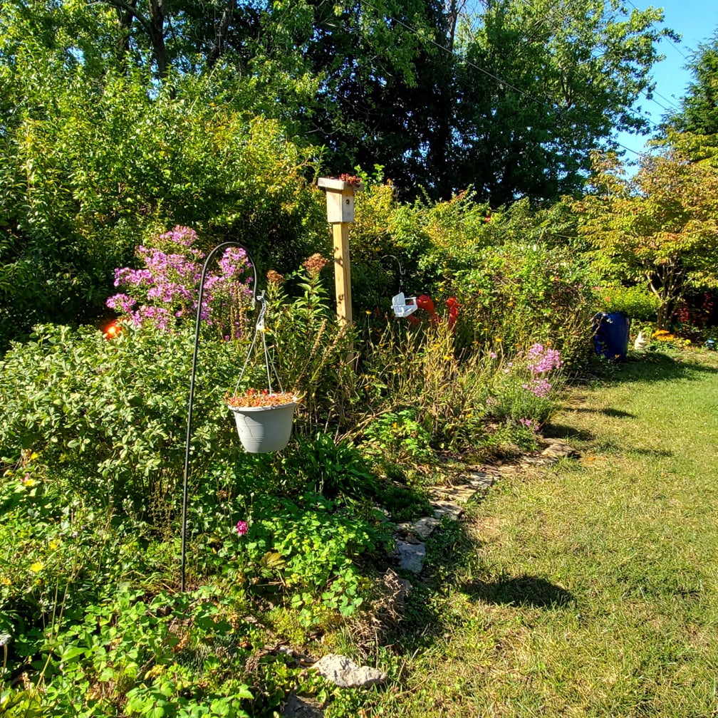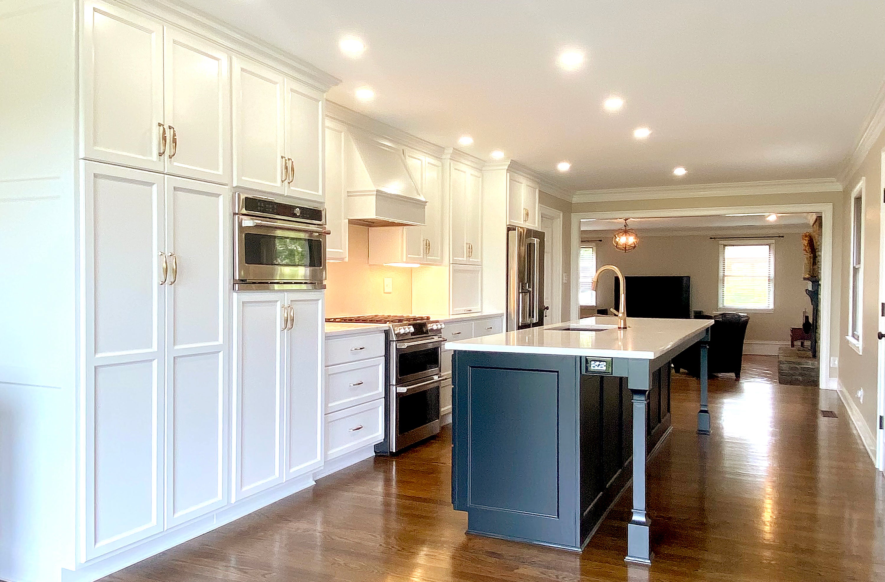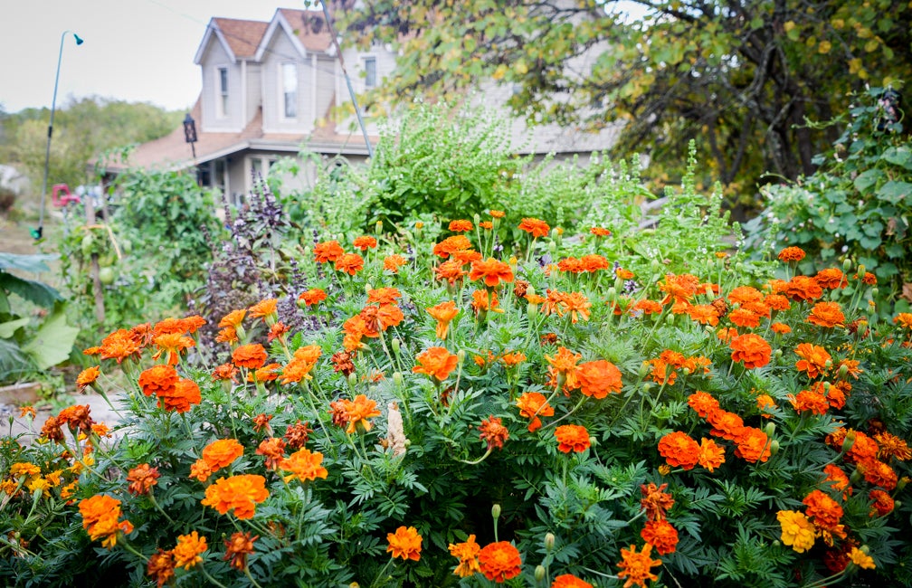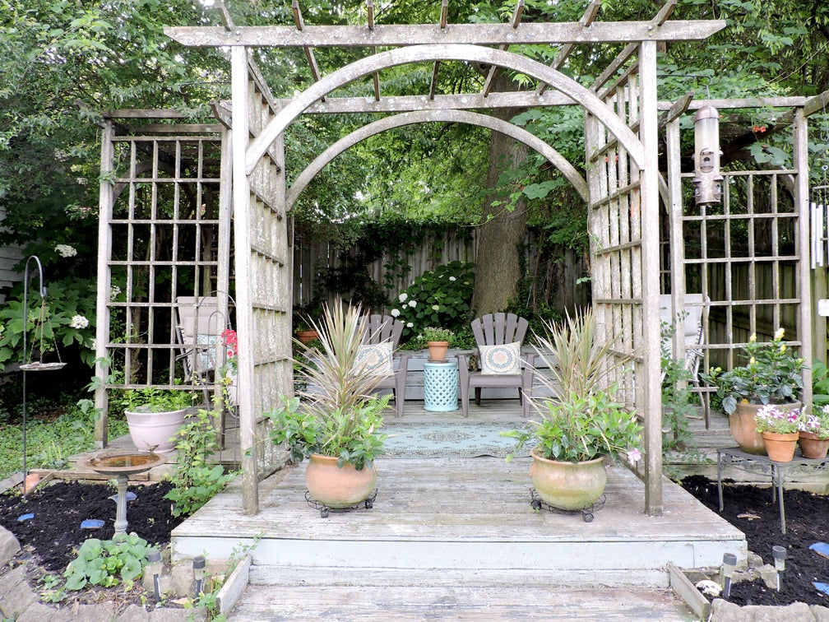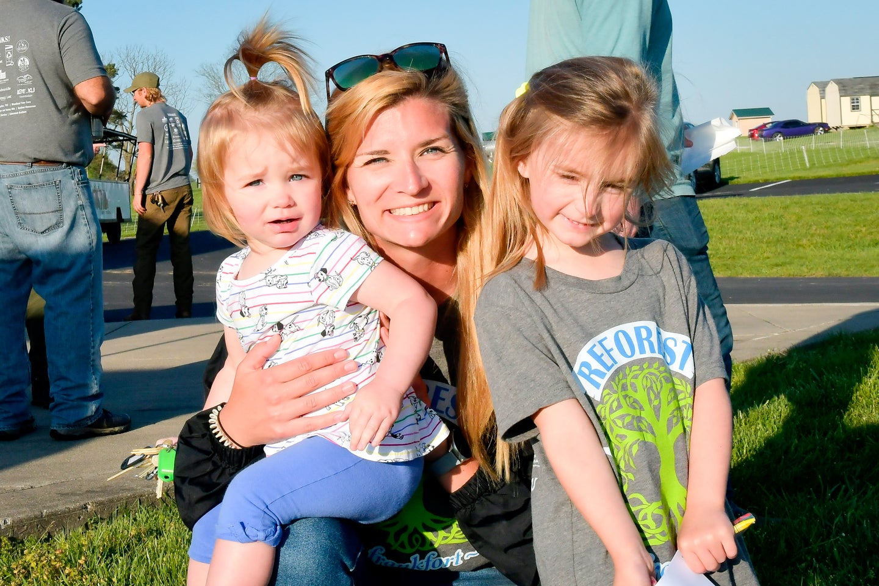Craig and Amy Potts are historic preservationists. They invest time and money in building projects with well documented history. While their contribution to the continuing life of buildings is personal, their restorations add significantly to the layered story of each of their buildings in the historical downtown core.
The circa 1870 Italianate commercial building located at 235 W. Main St. is their latest project. Beginning in 1914, and for the nearly 40 years following, the building served as Kagin’s Main Street Store — a notions and dry goods establishment. During the late 1950s and early 1960s, long time Frankfort residents may have frequented the popular Bing’s Clothing Store.
As preservationists Craig and Amy knew which elements to save and which elements were beyond a useful life. The building maintains its historical charm, but with built-in modern features. It now supports an architecturally stunning commercial space on the first floor, and a modern second floor residential unit. Its restoration has become a perfect example of the value of historic preservation.
- The history. The 150 year old structure was built a few years after the civil war; and a few years before motorized automobiles. Consider the character of downtown during this time — horse and buggies, and gas lit lighting. The Italianate architectural features were likely designed to highlight the building (and its purpose) along the line of highly decorative Main Street buildings. With approximately 2,250 square feet of commercial space on the first floor, it was used primarily as a dry goods enterprise.
- The rehabilitation. In addition to the expected repairs of collapsed roofs and parapet (fire) walls, one of the primary features of the building, an extraordinary 8-foot diameter skylight, had to be rebuilt. Broken mullions, shattered glass and layers of tar added to the challenge. In establishing the staircase for the virtually hidden second floor residential unit, the mortis and tenon joinery of the original staircase was revealed and used to guide the construction of the new staircase. A knob and tube electrical system and original gas light connections served as a reminder of the buildings history and its evolution over time.
- The details. On the exterior, look for details in the brick and iron façade — rosettes and cast iron vents, brackets and pilasters — all highlighted by fresh gray, deep blue and gold paint. Inside, notice the light effect of the skylight, and the plaster-to-brick walls on the first floor commercial space. In the second floor apartment there are unusually high ceilings, tall windows and clear glass transoms, which provide bright natural light and unusually expansive views for a second floor urban apartment.
- The residents. The first floor commercial space is leased to digital marketing company, Foolproof Creative. The high end, uniquely appointed one bedroom, second floor apartment will soon be occupied by a yet to be secured lucky tenant. With street views on the front and rooftop views to the back, the space is a prime opportunity for urban living in a charming small town.
- The results. The commercial space on the street level is a unique open space featuring bright natural light brought in by the full bank of windows on the street side and the large skylight in the center of the space. The 900-square-foot, one bedroom apartment on the second floor features a modern kitchen with perfectly scaled 54-inch tall shaker panel wall cabinets, a large island and medium gray quartz countertops. Four very large, historical windows, accented by wooden shutters, allow an above the street view of Main Street activities.

