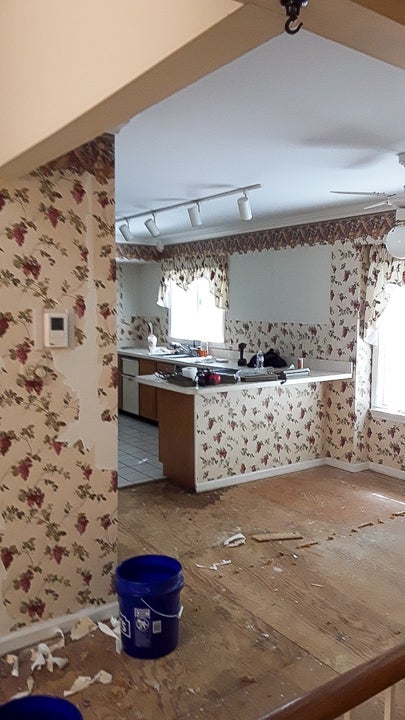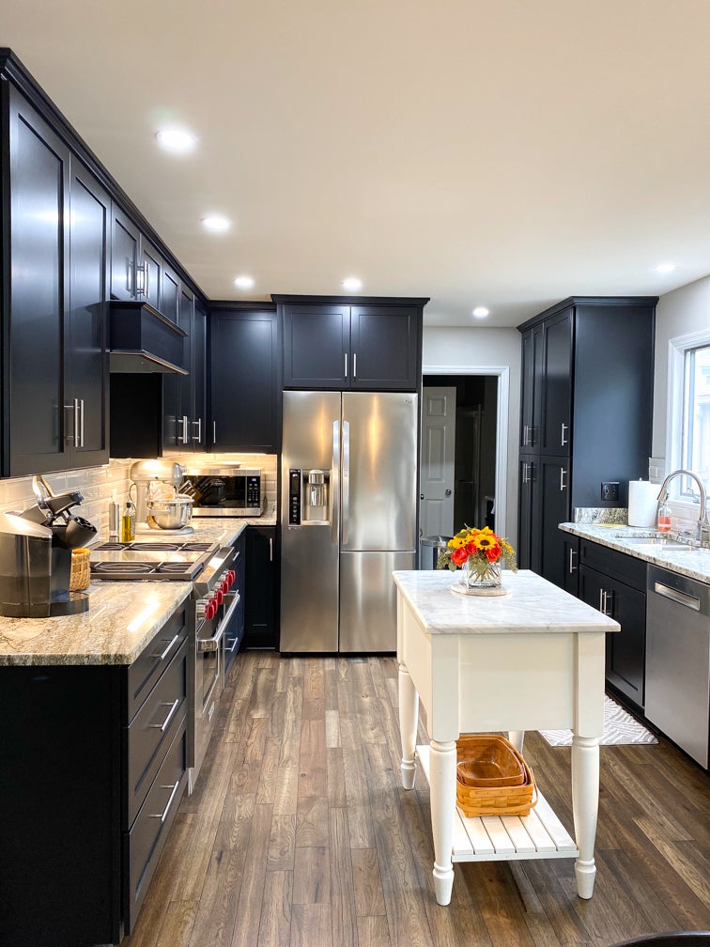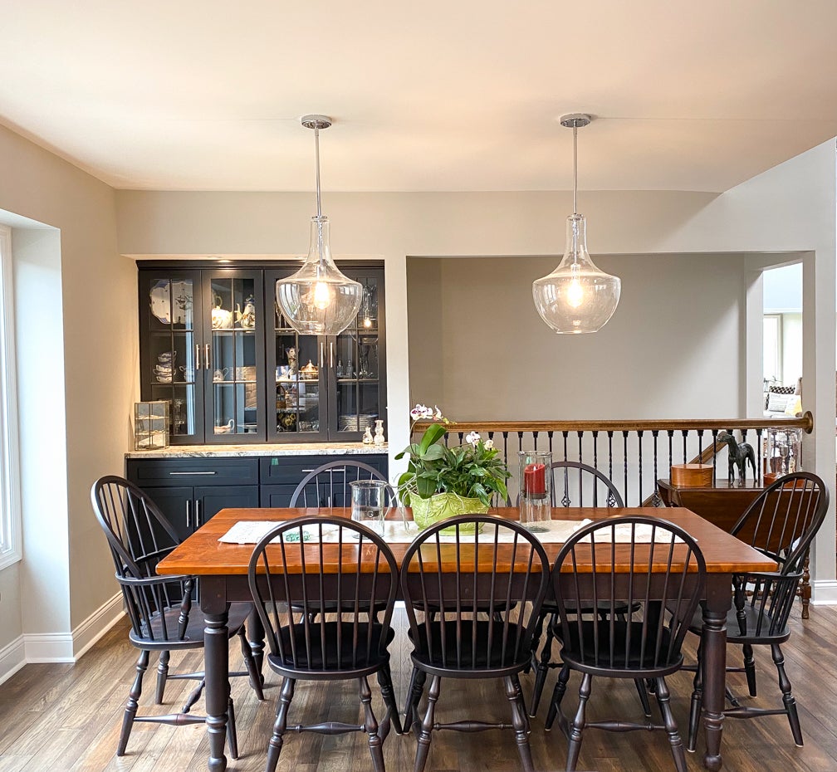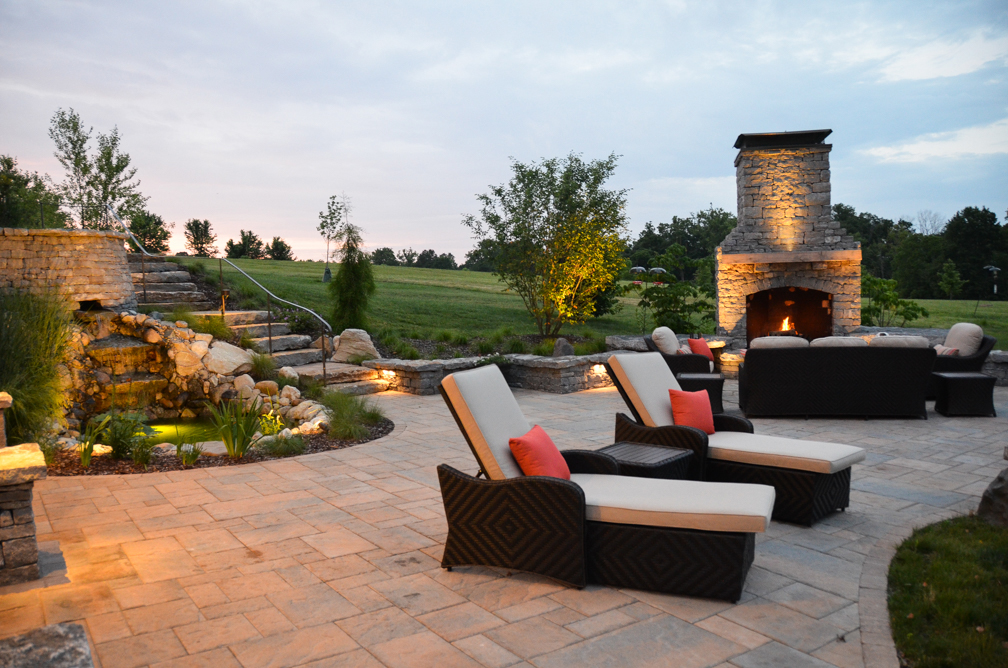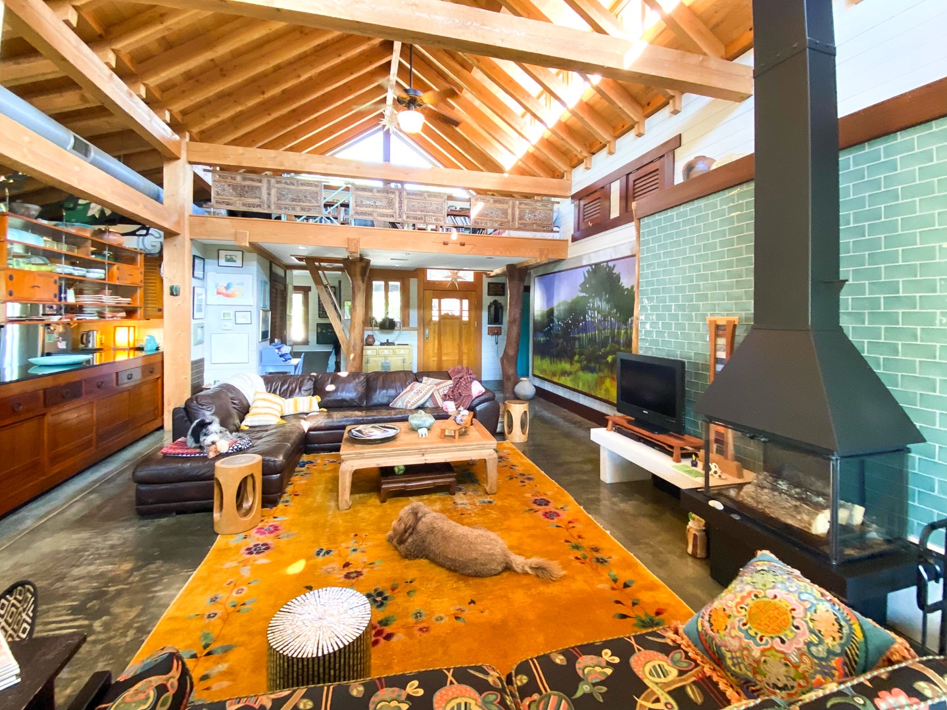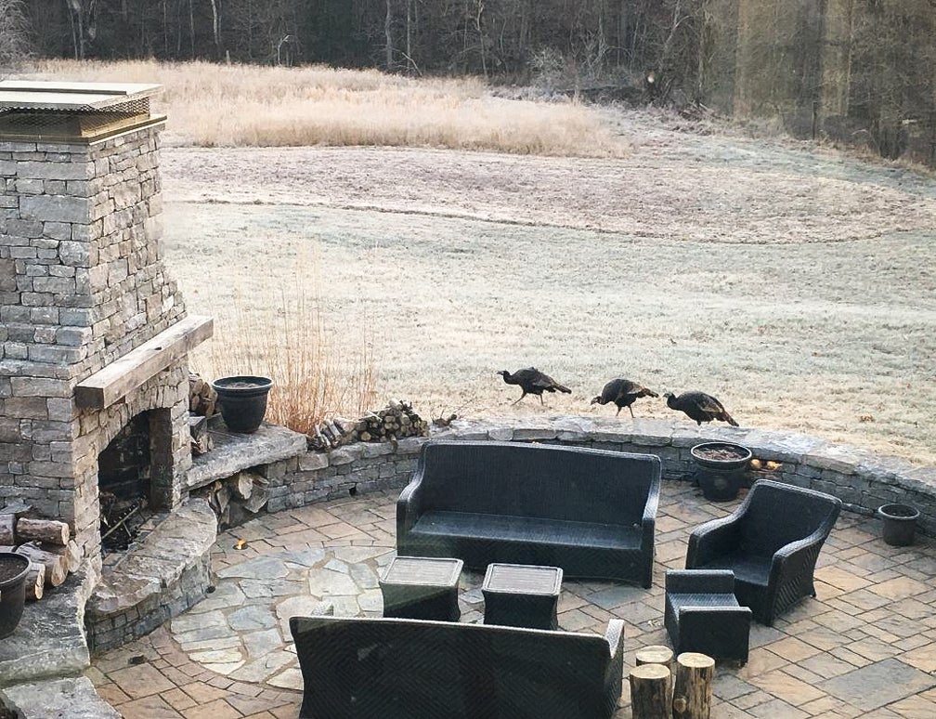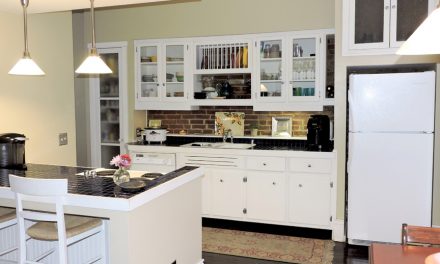On a hot Sunday afternoon, a call comes through from Marcey Broderson. Marcey is attending an open house at a condo in the Two Creeks community. How could the call not be answered when the prospect of an interior renovation project provided intrigue? Fifteen minutes later, we toured the condo together.
The over 40 year old condo was woefully outdated. It was in dire need of maintenance, long deferred. While the dark, dank home was a complete turnoff to others, Marcey saw through the busy floral wallpaper with matching floral border and café curtains. With questions like can this be fixed? Can we open the kitchen? Is it worth the price? She sought answers. With a small nudge of encouragement, the home’s potential became the pursuit of its purchase.
One of the advantages of working with an experienced designer is the professional contacts they bring to the project. Arranging a meeting with one of my most dependable (and creative) contractors was easy. True to small town living, family connections were shared, and Ben Harp of Harp Construction was hired onto the team. With Ben’s involvement, his highly accomplished crew and proven subcontractors worked through the fall and winter of 2019. Everything in the condo, top to bottom and down to the door knobs, was updated. Of all the improvements, the kitchen saw the most dramatic change.
- Layout. The original kitchen had a short peninsula which encroached on the small condo dining area. Removing the peninsula created a large, open galley kitchen. The location of the sink and range did not change, but visual openness did. The location of the refrigerator did not change, but we pushed it back into a void in an adjacent room. A short section of wall was removed which separated the original kitchen from the hallway and dining area to create openness.
- Storage. A broom closet was removed to allow space for an in-kitchen pantry crafted from floor to ceiling cabinetry that features handy pullout drawers. A short run of cabinetry became a long line of beautifully functional storage. Several glass front wall cabinets provide both storage and display opportunity for collectables. Additional storage, bright office space and a laundry is found in a room converted into a multi-functional area created off the garage entrance.
- Cabinetry. Improved kitchen layout created an opportunity to incorporate a maximum amount of cabinetry. What was originally planned to be a white and navy kitchen became a beautiful black kitchen. While counter intuitive to a goal of expanding the visual openness of the space, the theory of the color black receding into a space was put into play. The black cabinetry was carried into the dining as a built-in china cabinet. The fact that it replicates the color of the baby grand piano in the great room was a hidden motive.
- Finishes. The beautiful black matte finish on the cabinetry provides a complimentary contrast to the stainless appliances, and light granite countertops. A rich brown, prefinished hardwood floor was selected for the entire main floor of the condo, including the kitchen. Two, oversized glass pendants light the dining table, in place of a traditional chandelier. The contrasts are subtle, yet distinguishable, warm and friendly.
- Appliances. Marcey, an avid cook made the kitchen her very own with a six burner Wolf range that serves as the focal point. This statement piece was matched with warm white ceramic tiles with a beveled edge for a modern look. Brushed nickel accents complete the coordinated effect.

