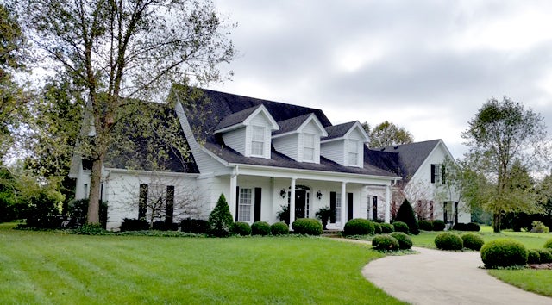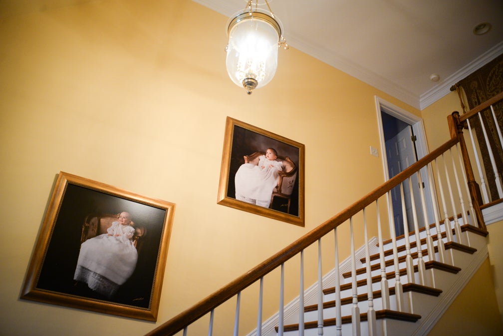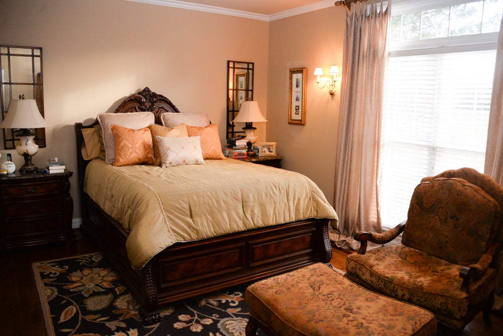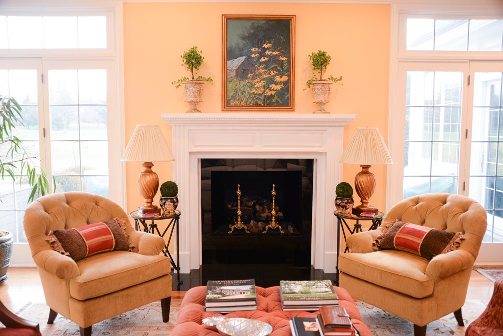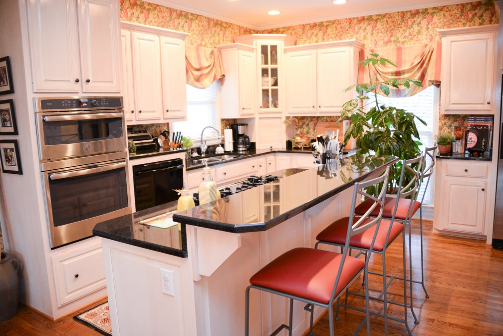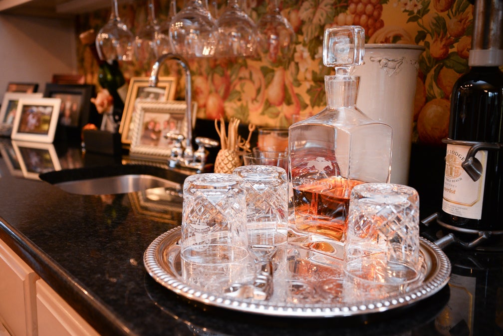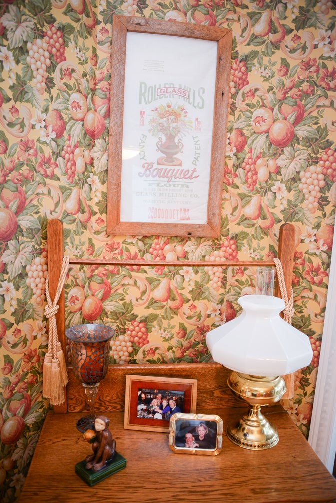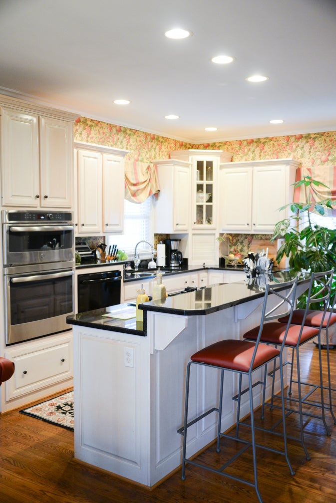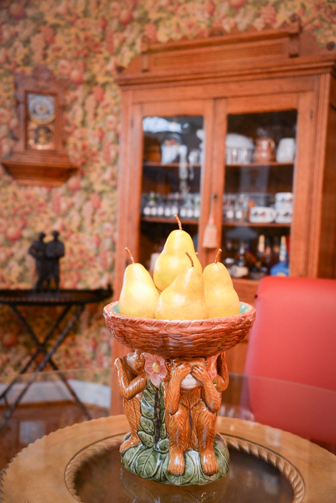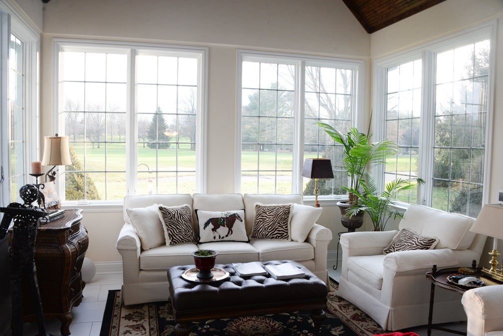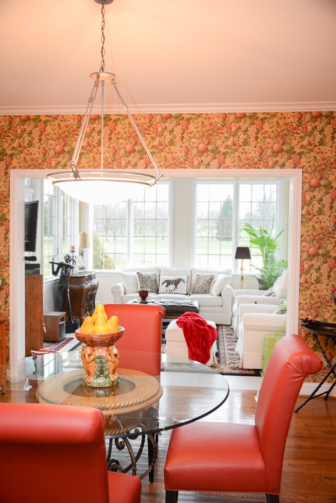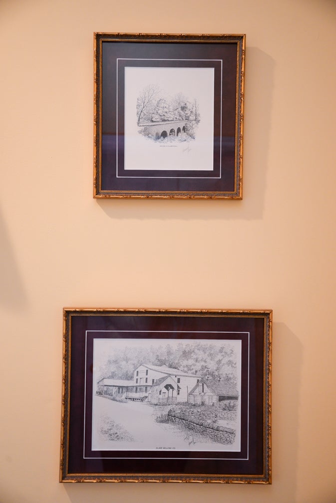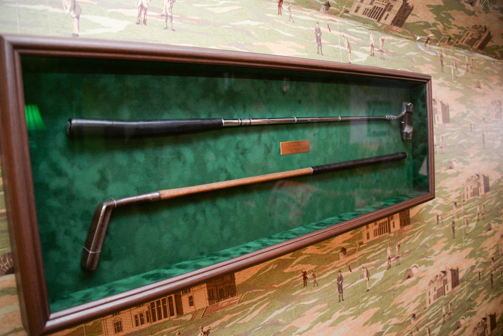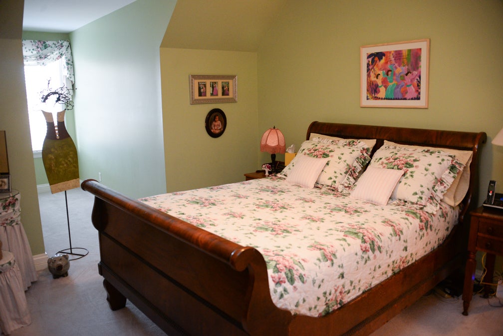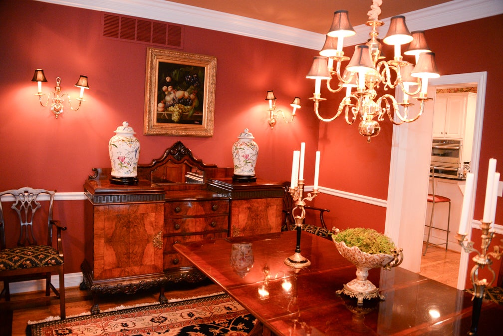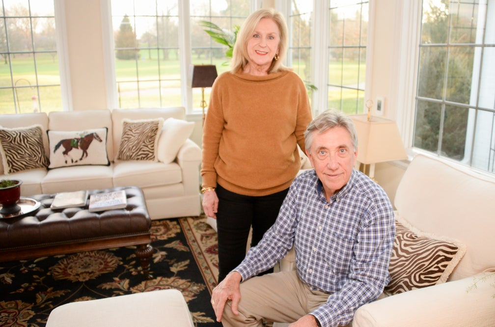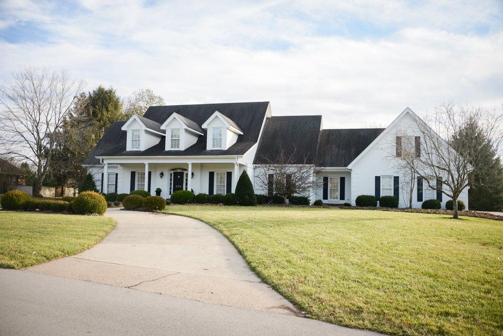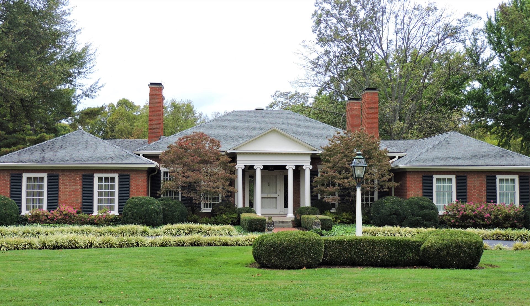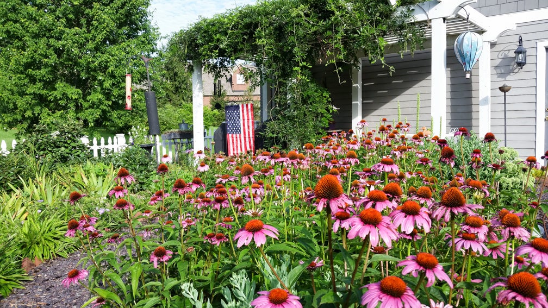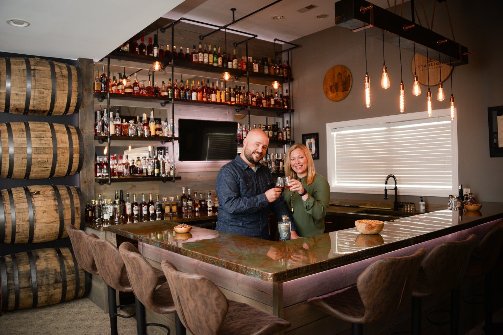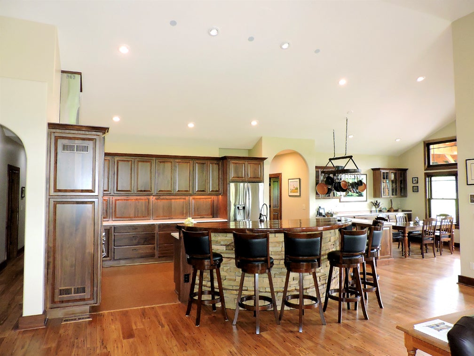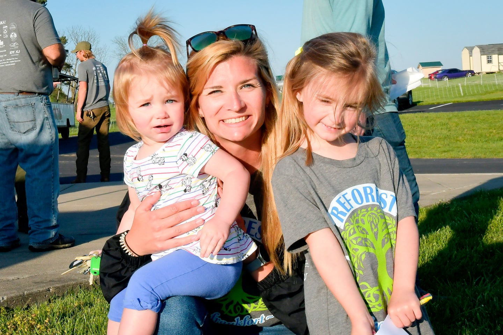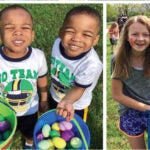Dan and Glenna Glass built their Cape Cod-style home in Two Creeks Subdivision in 2000, and have loved it since the first day they moved in. It’s situated in the lower section of the community that surrounds the Frankfort County Club.
The lot they chose gives them great views from both the front and back of the house. Across the street from their front porch, is the natural beauty of Elkhorn Creek and, from the back, the green expanse of the 14th fairway beckons.
“I love our view,” Dan remarked. “I like to golf, so it really doesn’t get any better than this!”
In addition to golfing, Dan and Glenna both enjoy walking by the two creeks that give their subdivision its name, Elkhorn Creek and Slickway Branch.
Southern comfort
Glenna gives their daughter Julianne credit for their move to Two Creeks.
“I was perfectly happy living on Westover Road. I loved that house,” Glenna said, laughing. “Julianne and her dad went driving around and found this lot in Two Creeks. They had to talk me into it.”
The couple’s home is an inviting white-painted brick with black shutters. Dormers with the promise of cozy little nooks inside peek from the roof line. Round columns stand at attention on the front porch. Dan and Glenna’s home exudes classic Southern charm.
“When we built this house,” Glenna said, “we knew we really didn’t want to move again, so we made sure everything we needed was on the first floor.”
The large light-filled foyer opens to a dining area with an antique table, buffet and corner cabinet. “Most of the antiques in the house are from Dan’s family,” Glenna commented. “I had to have a big dining room to entertain family.”
Dan grew up in Jessamine County where his ancestors owned Glass’s Roller Mill. There are hanging photos of the mill and a framed flour sack in the kitchen — one of a few remaining from the mill. “A family friend was looking through an old cedar chest and found some flour sacks from the mill,” Glenna explained.
The first floor is spacious and open with a master bedroom, an office, living and dining area, kitchen and sunroom. “Probably our favorite place in the house is our sunroom,” Dan said. “We finished it in 2018 and we love to sit out here.”
The room, which sits on the back of the house, has heated flooring, casement windows on three sides and comfortable seating. “We practically live out here,” Glenna said. “Lisa Letton (a local interior designer) was wonderful and helped us with the decor for the sunroom quite a bit. She really has great ideas and has a good eye for repurposing pieces. We took a Bombay chest and leather ottoman from Dan’s man cave and a tray table from somewhere else in the house and put them in the sunroom. They look great!”
Upstairs, two large bedrooms with sitting rooms attached were perfect for the Glass’s two daughters, Asher and Julianne, when they were growing up. Now the girls travel from their homes in Louisville and Lexington, respectively, and bring their own children. “We have two grandchildren and we just love when they come!” Glenna said. “I like living in Frankfort and in this house because I have room for our children and grandchildren to come stay.”
Dan’s upstairs man cave sports a golf decor theme. Among the golf paraphernalia are two putters, prominently displayed. “One was my father’s putter and the other was Dan’s father’s,” Glenna explained.
Both Glenna and Dan love the neighborhood where they have built their “forever” home.
“It’s hard to believe we will have been married 50 years this December. We’ve been in this house for 20 of those years. It’s just nice to live in a place with good neighbors and that’s peaceful,” Glenna said.

